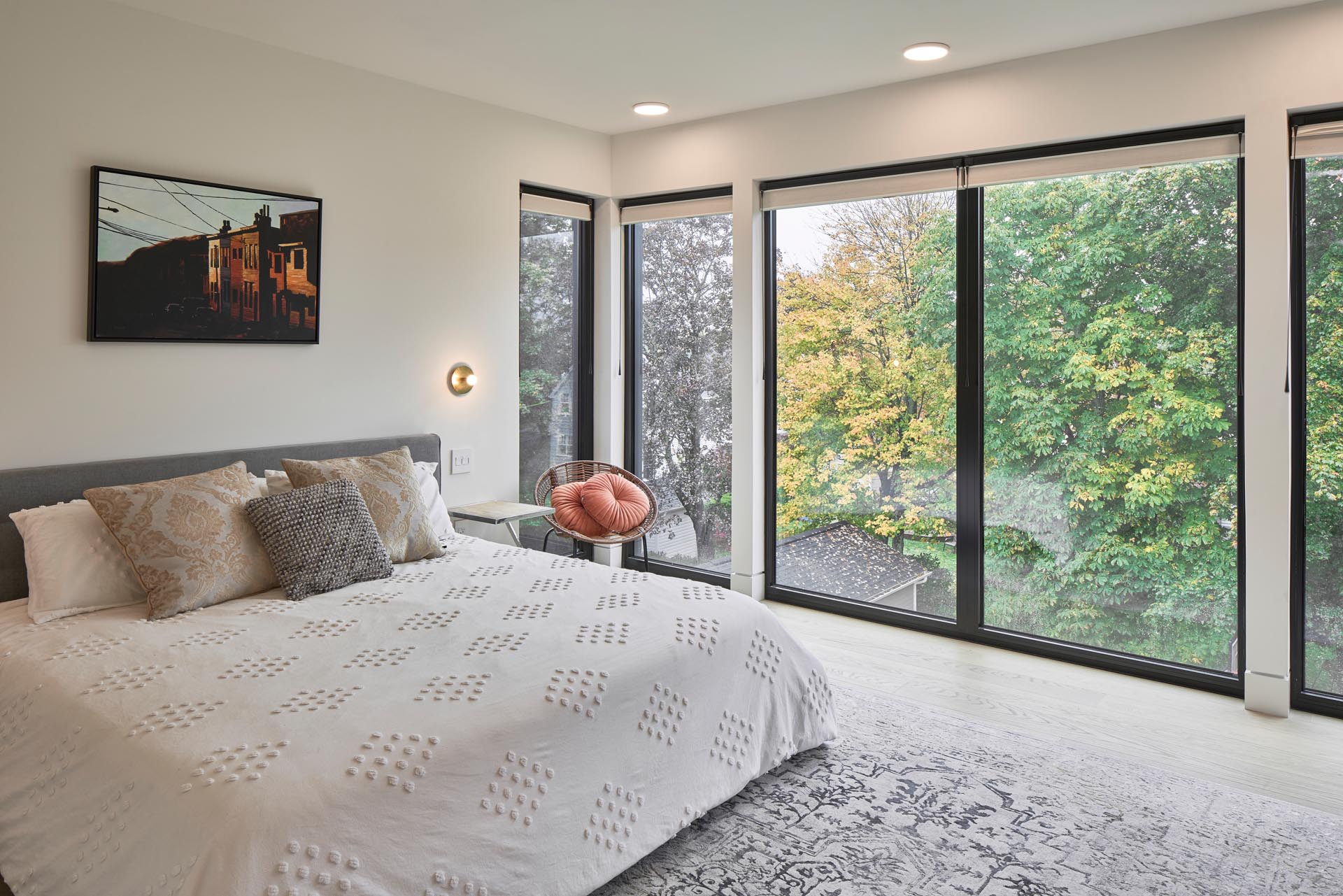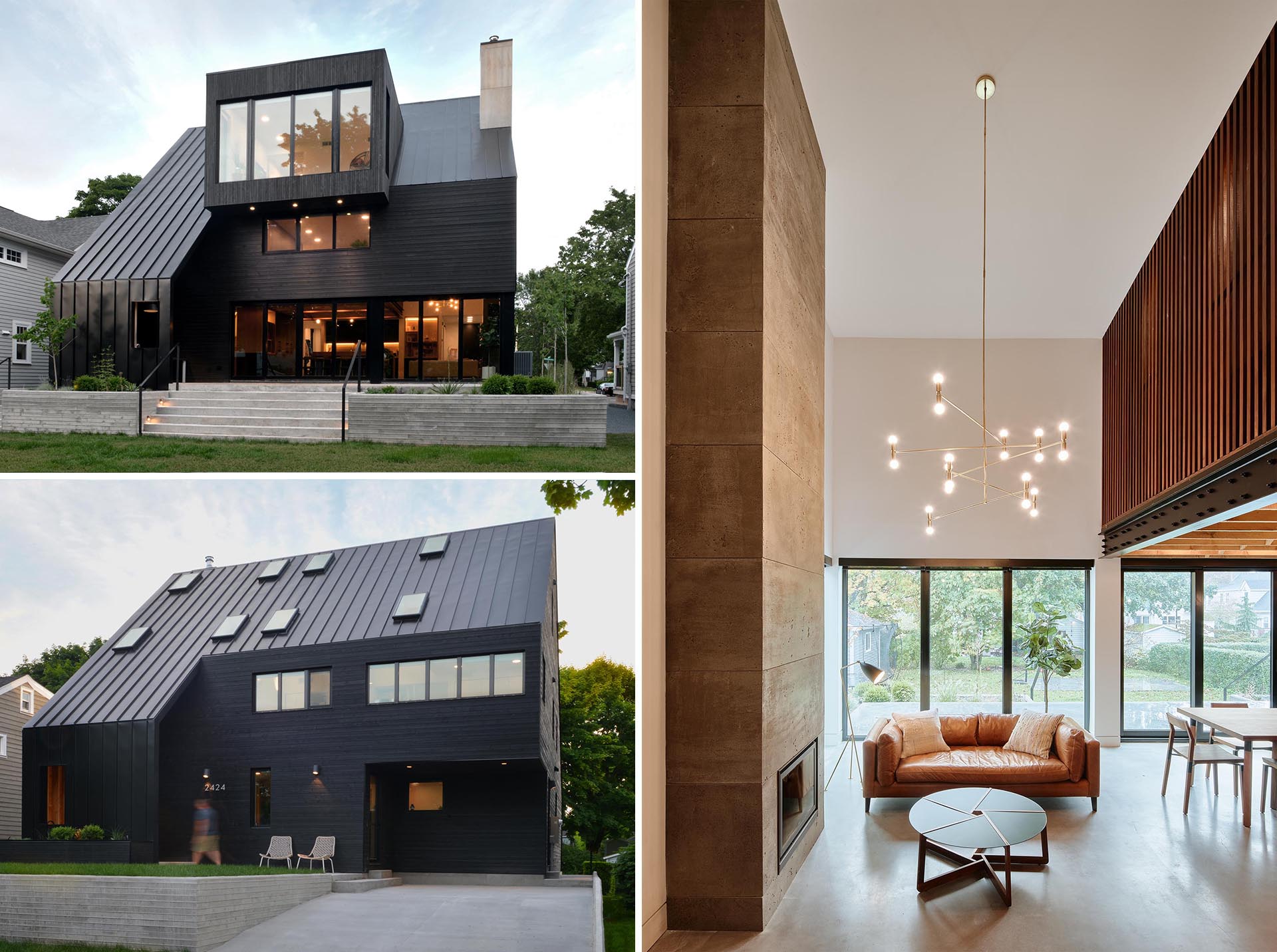
Peter Braithwaite Studio has designed a modern house in Halifax, Canada, that includes a striking black exterior.
The exterior of the home aims to modernize the traditional architectural forms found throughout Halifax’s historical neighborhoods.
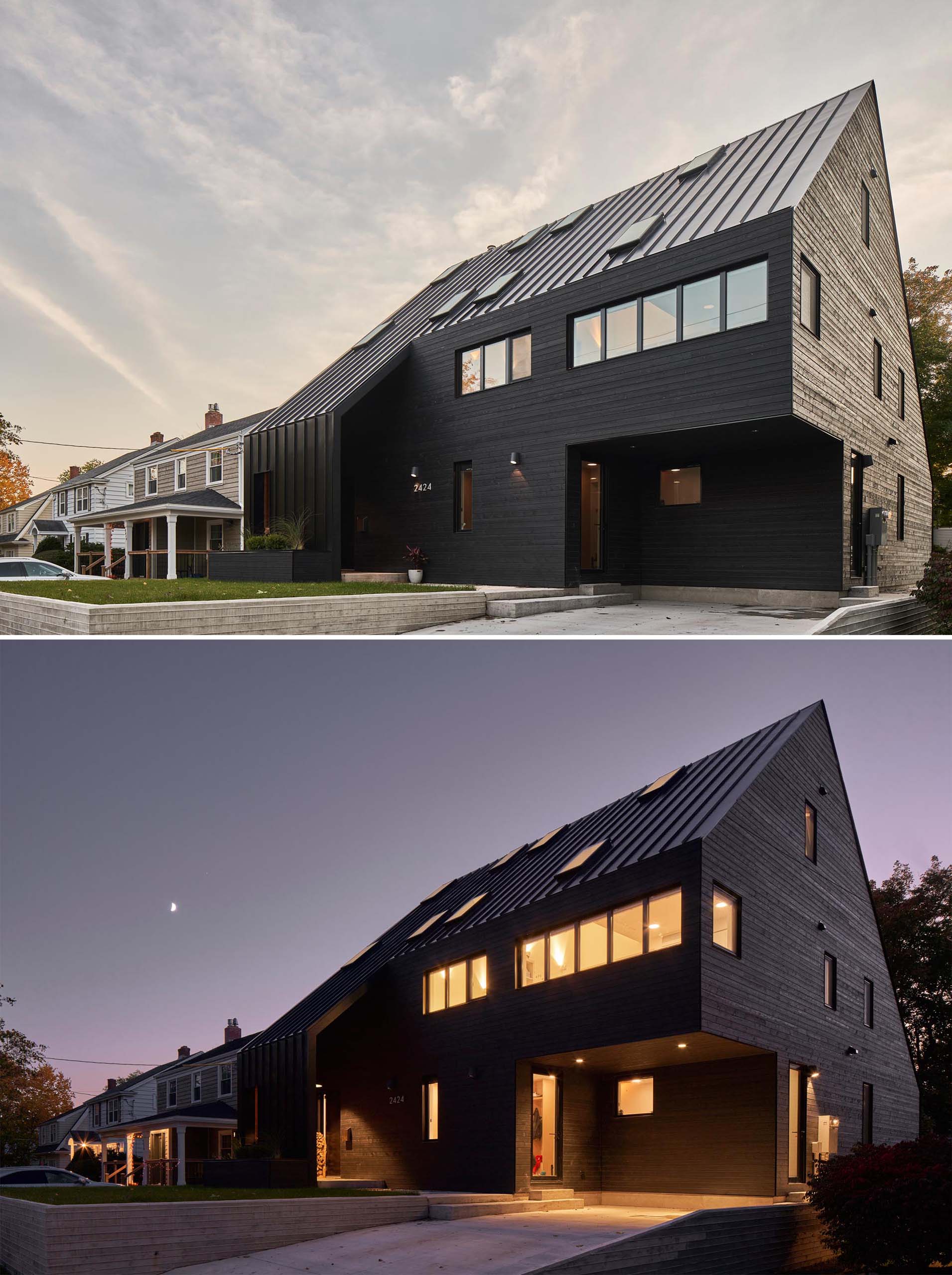
The black exterior of the home features different textures, like the metal standing seam roof and exterior wood siding, while the exterior lighting draws attention to it.
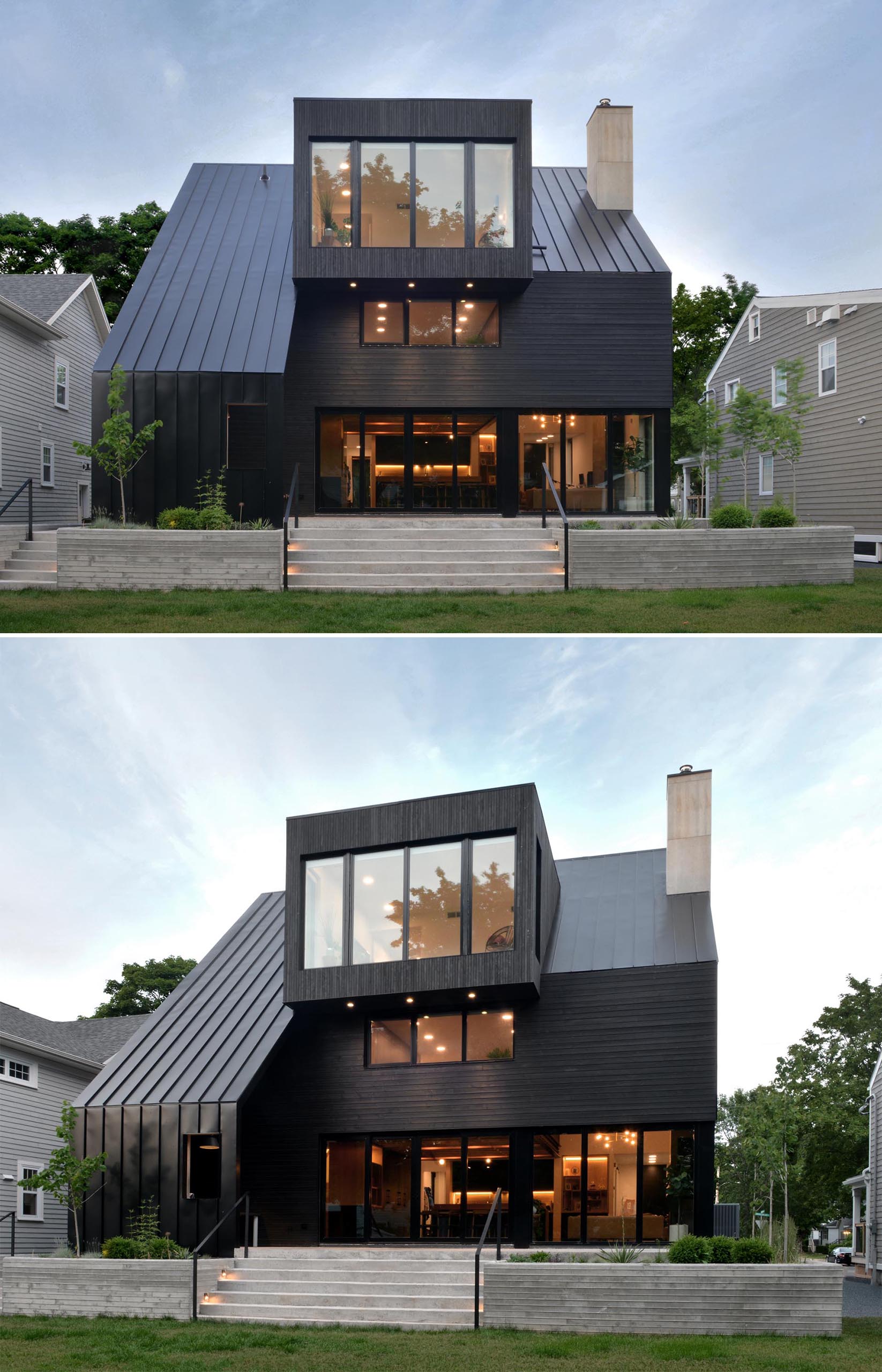
Contrasting the black exterior is board-formed concrete that surrounds the home, creates a variety of spaces for planters, and includes stairs that connect to the driveway at the front of the home, and the yard at the rear.
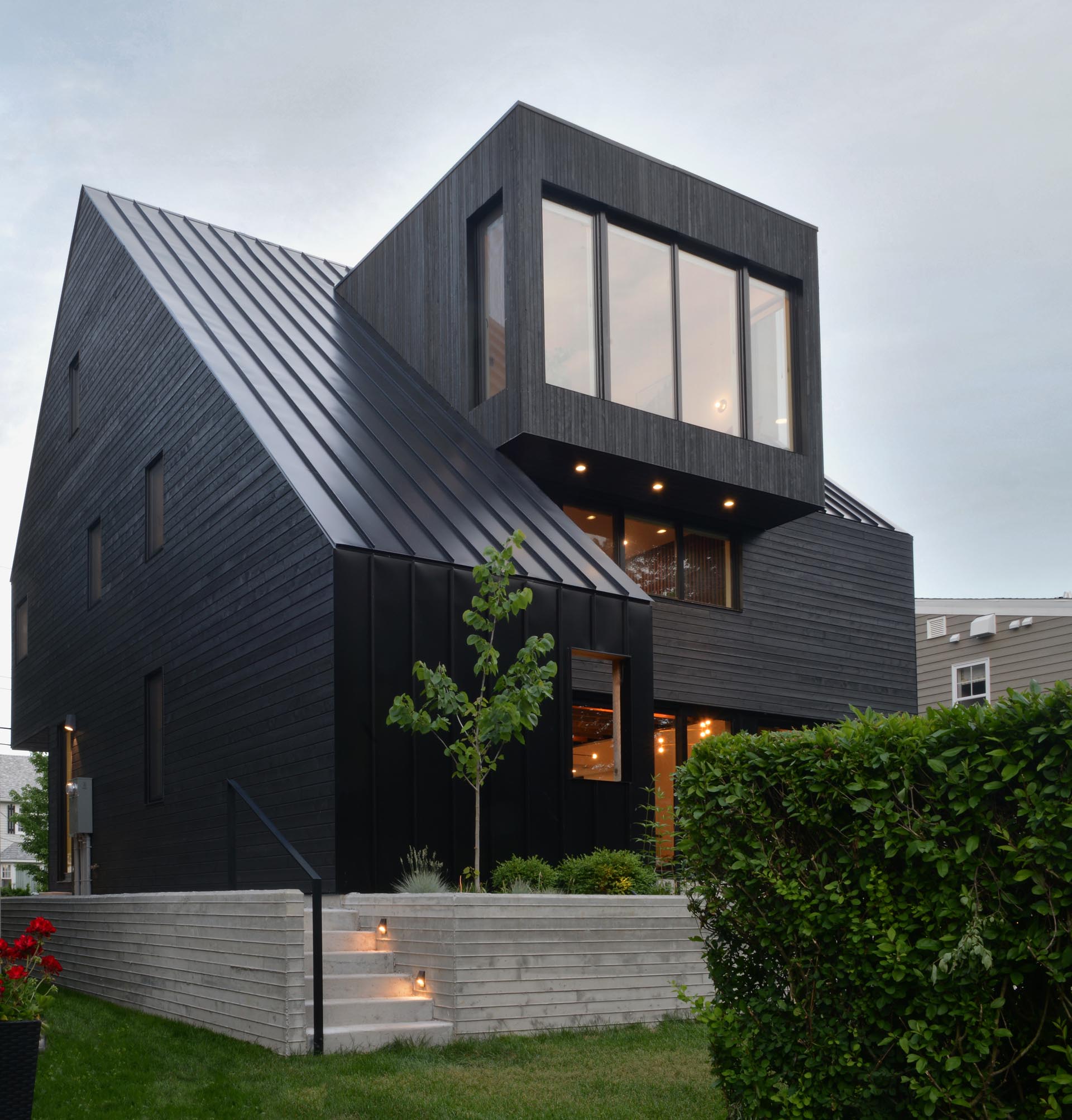
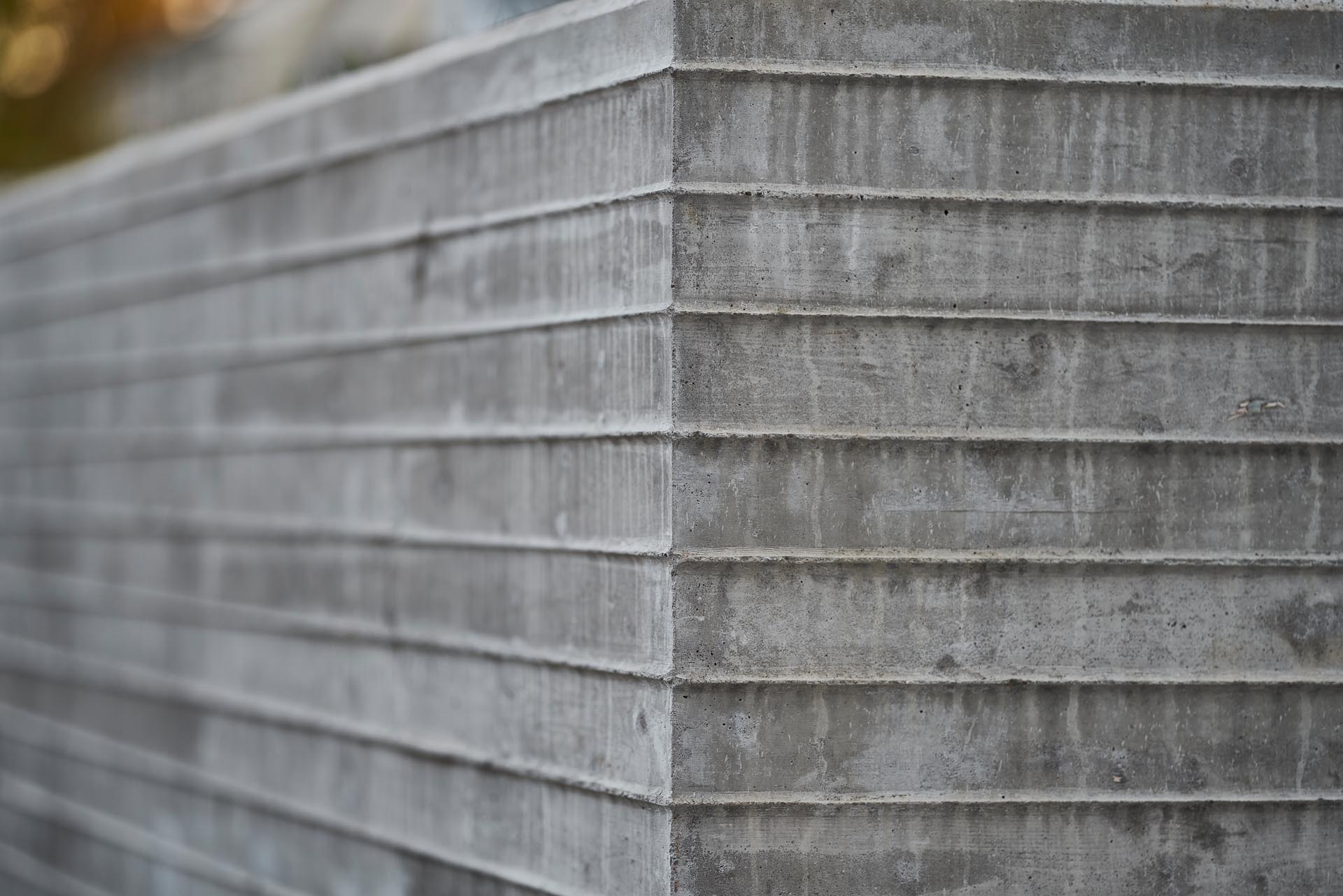
Inside the home, the living room has a double-height ceiling, a fireplace, and a modern chandelier. On the second floor of the home, there’s a wood slat wall instead of a solid wall.
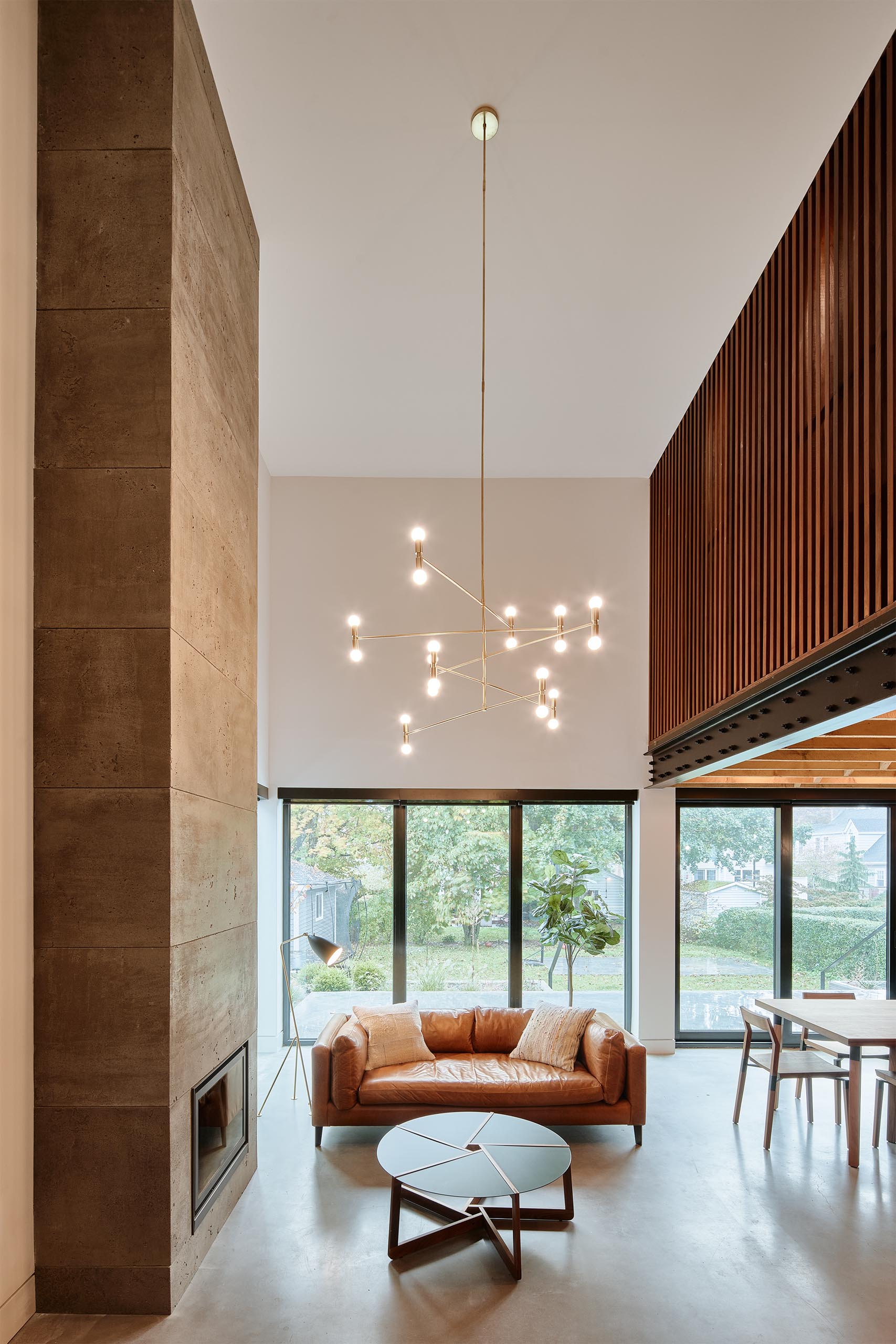
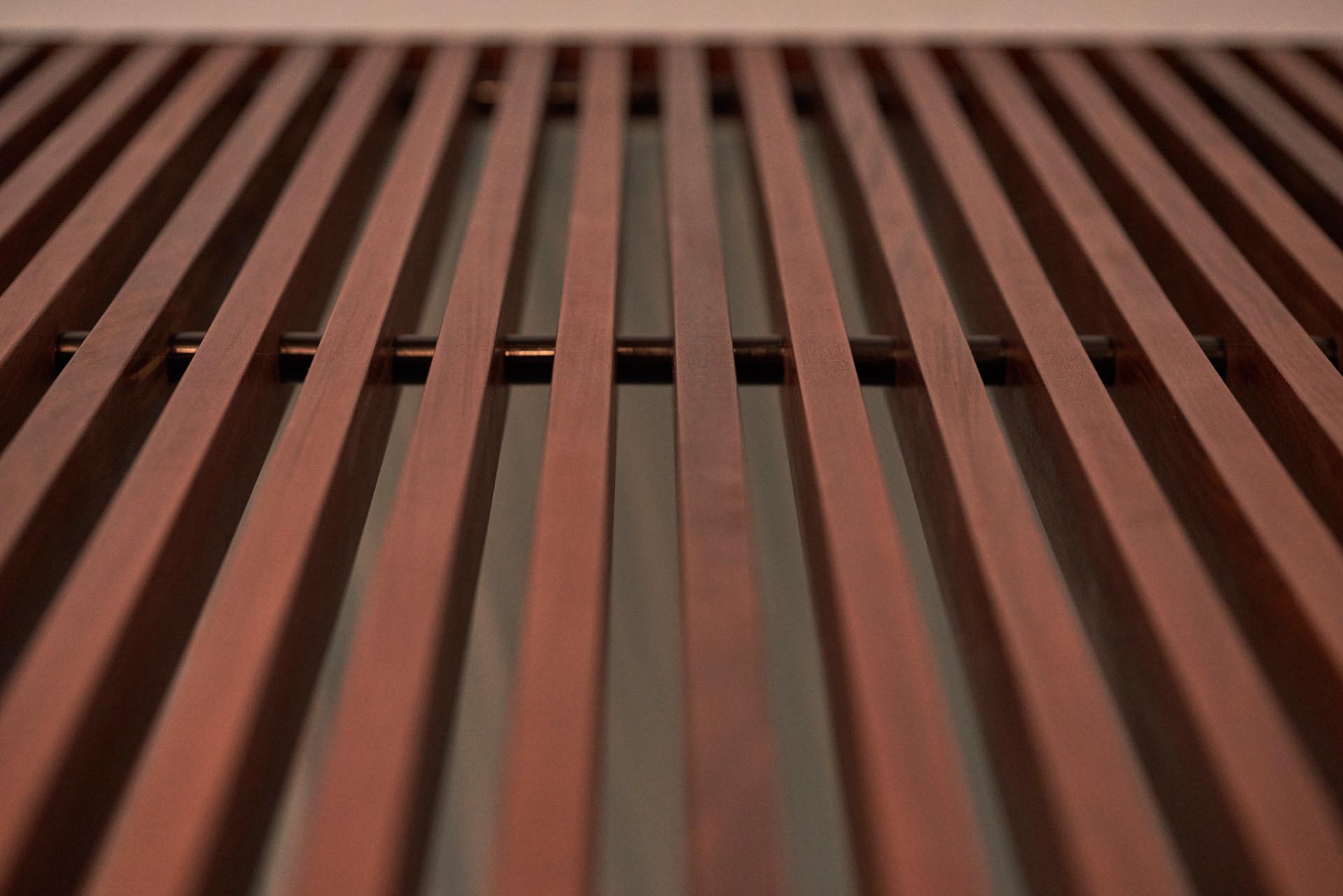
Adjacent to the living room is the dining area and kitchen. Custom millwork has been designed, built, and installed by Peter Braithwaite Studio Ltd. throughout the home.
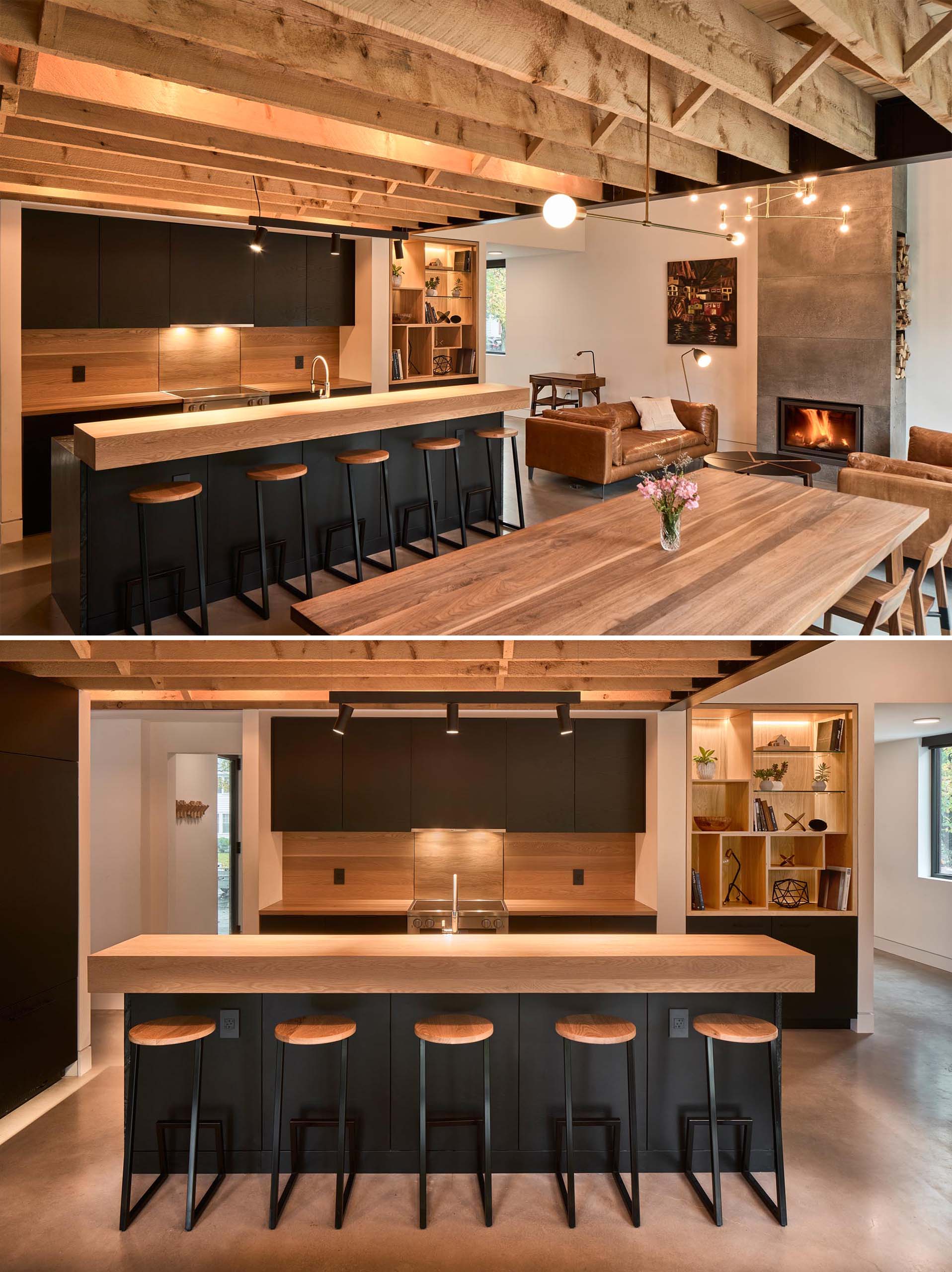
The kitchen, which also includes black cabinets, has been designed right down to the last drawer organizer, box joint, and custom fabricated cutlery block.
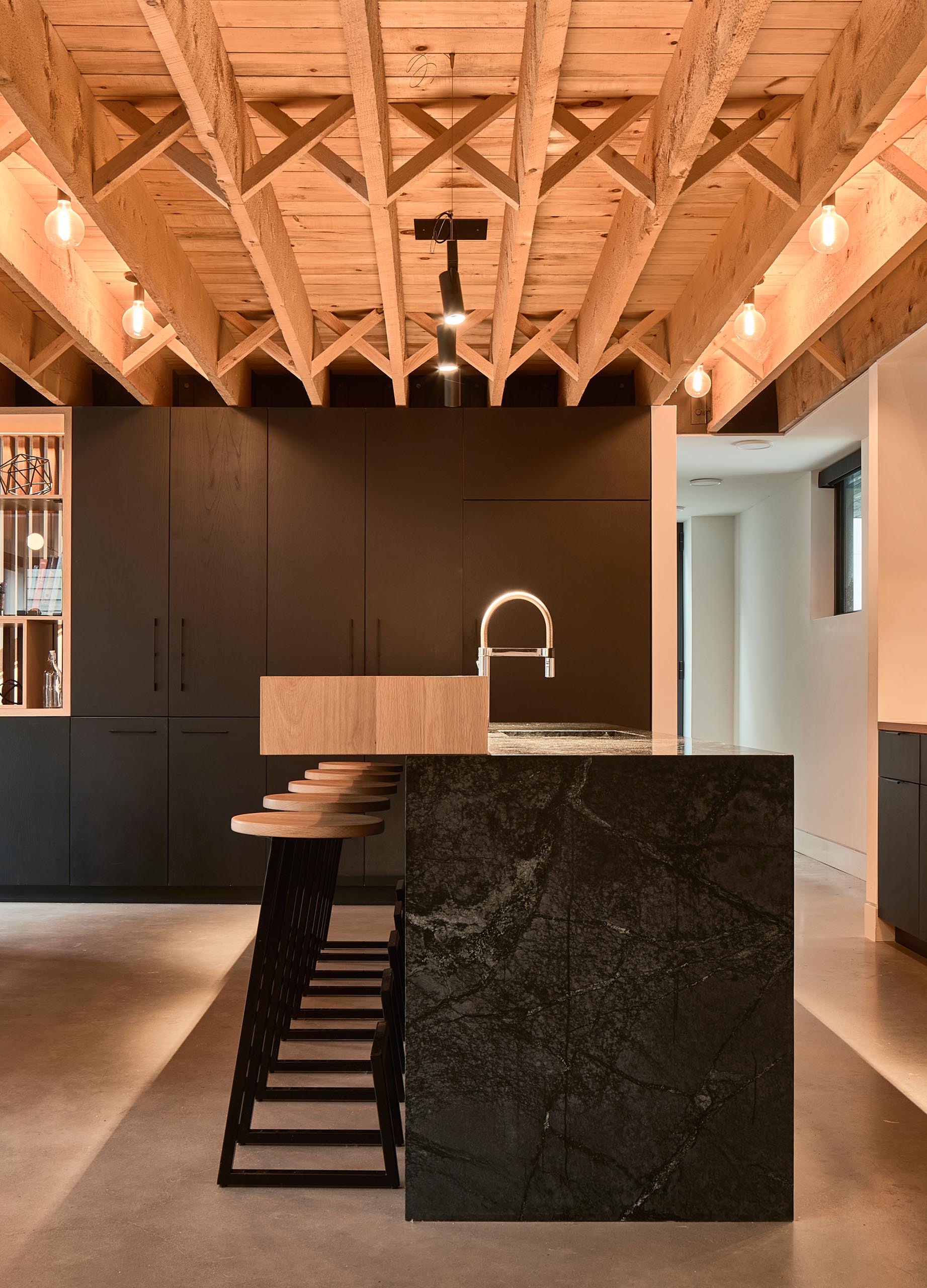
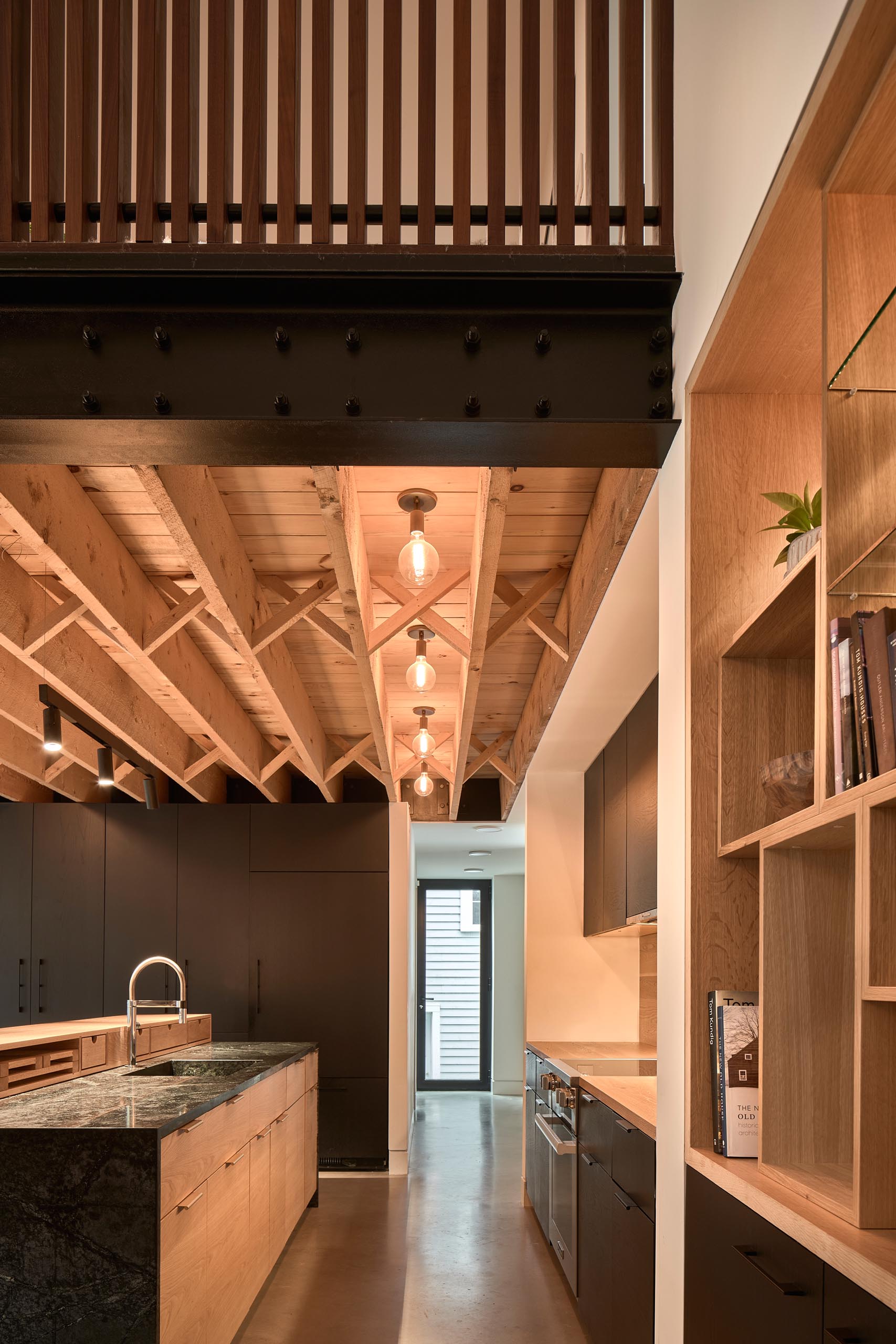
A staircase surrounded by white walls connects the social areas with the bedrooms and bathrooms on the upper floors of the home.
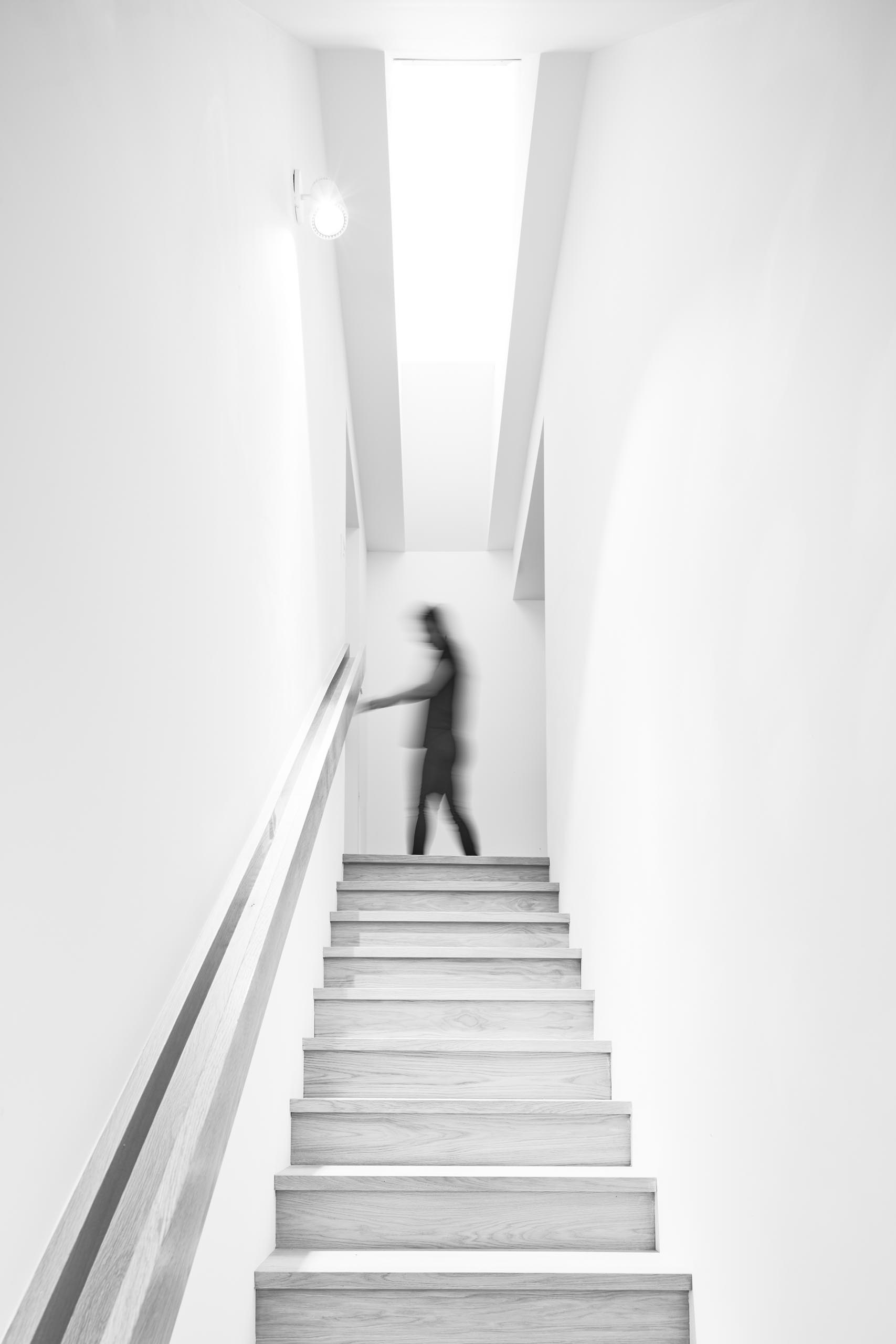
In one of the bedrooms upstairs, the large black-framed windows showcase the greenery outside.
